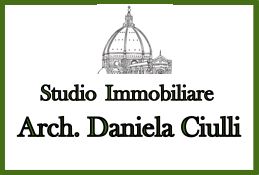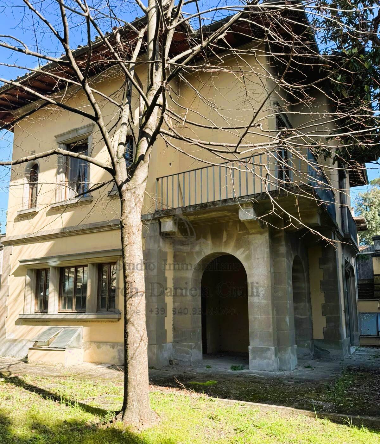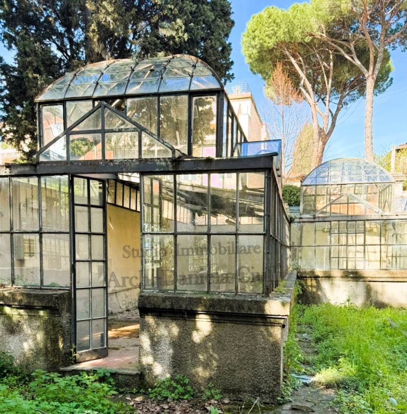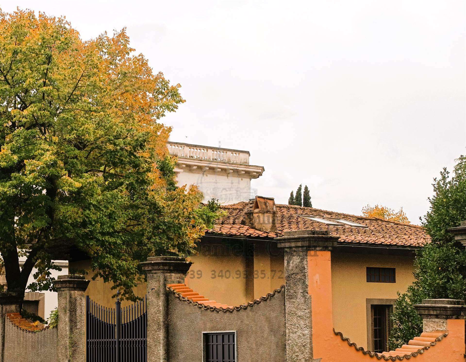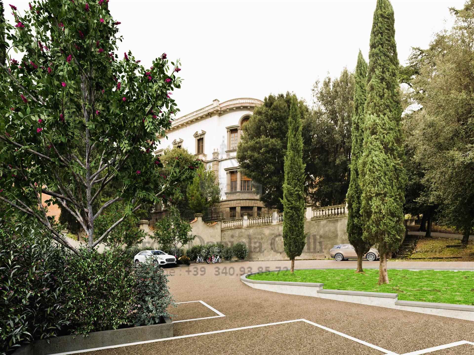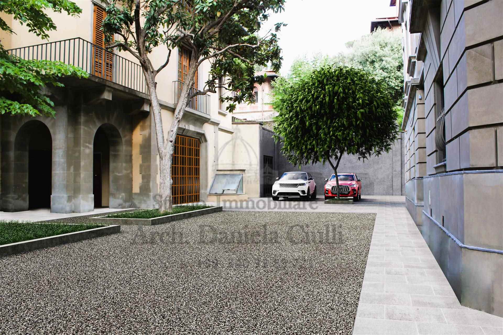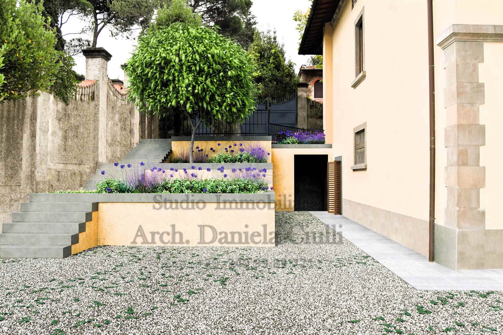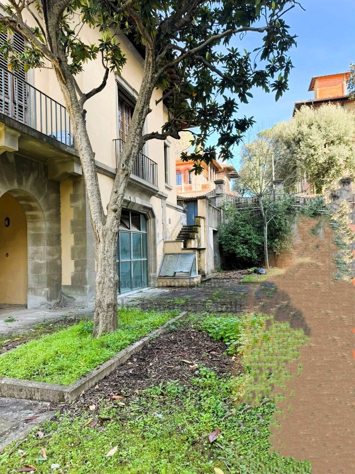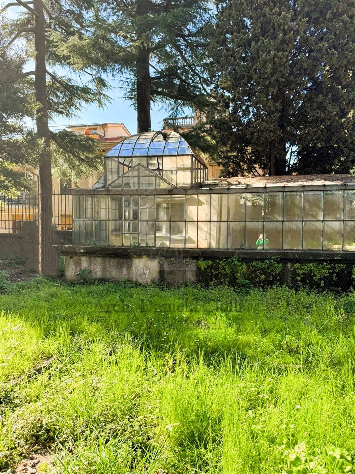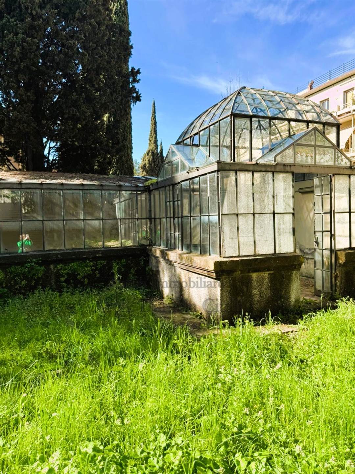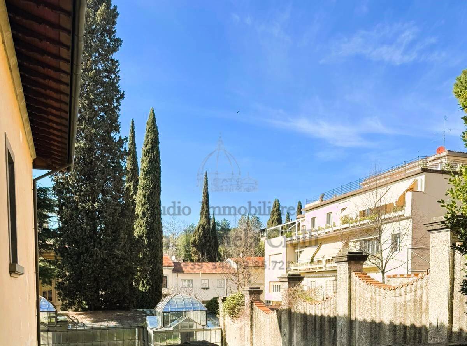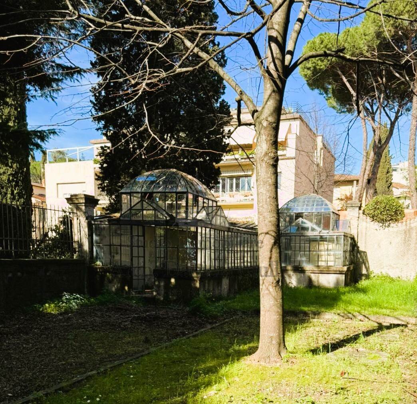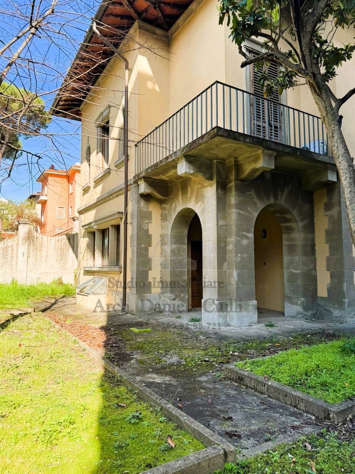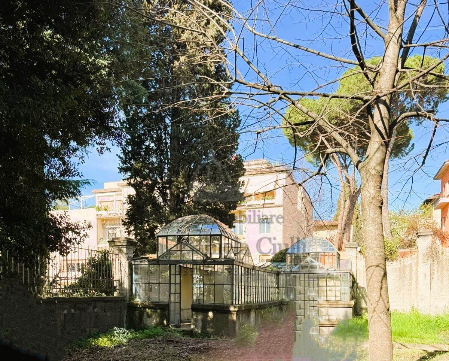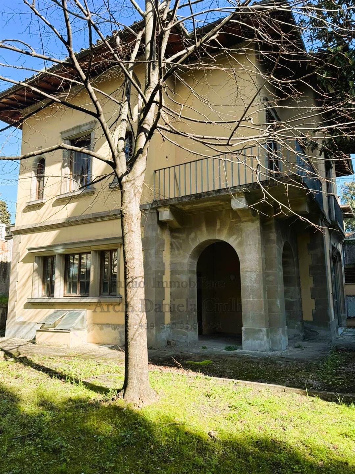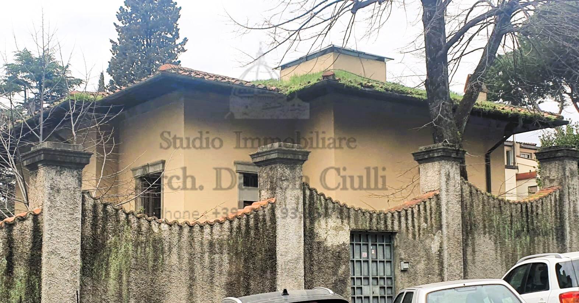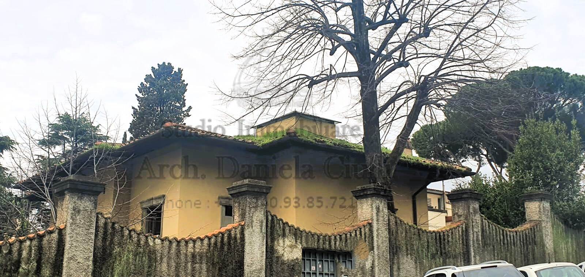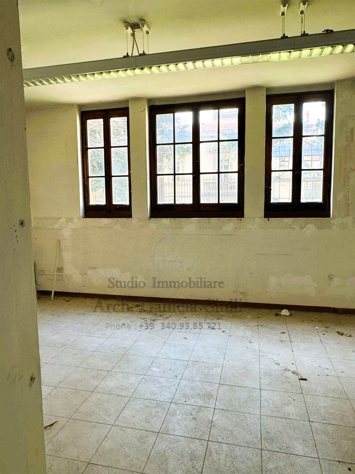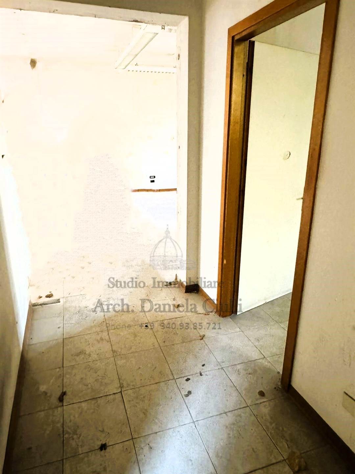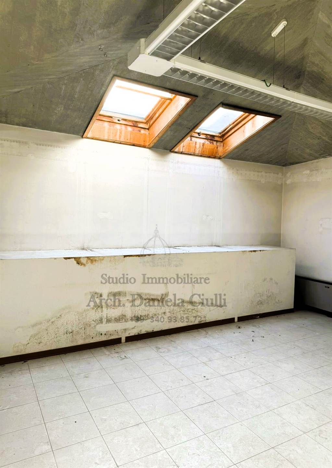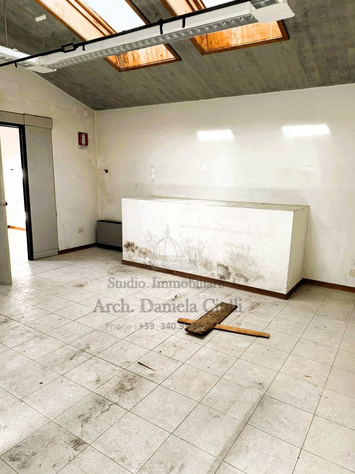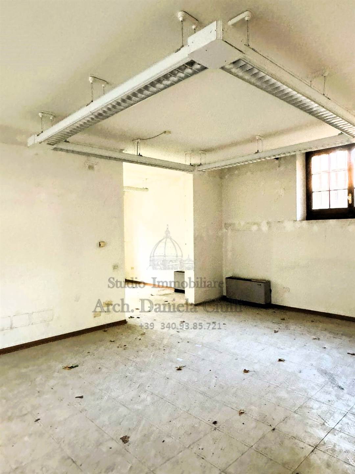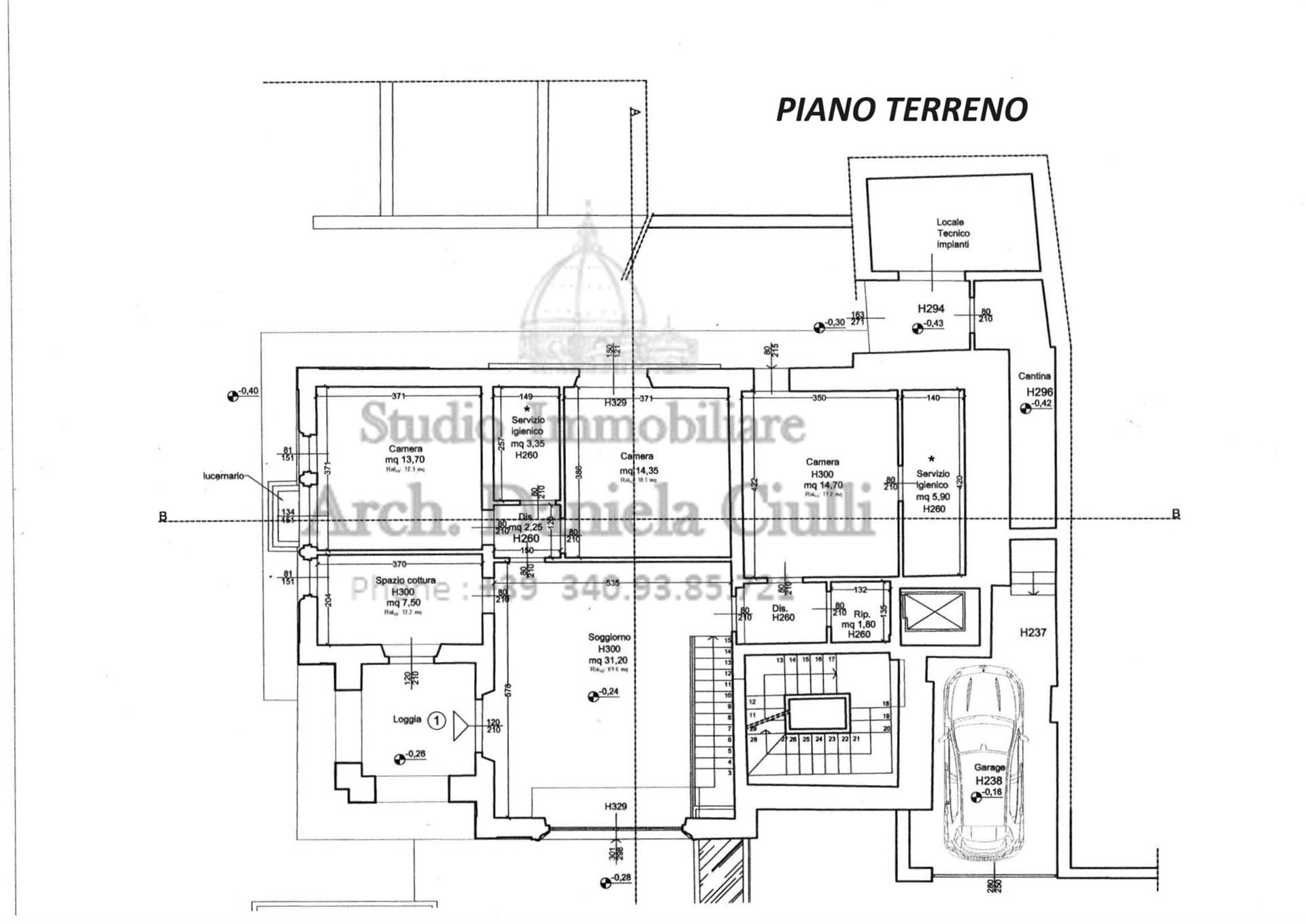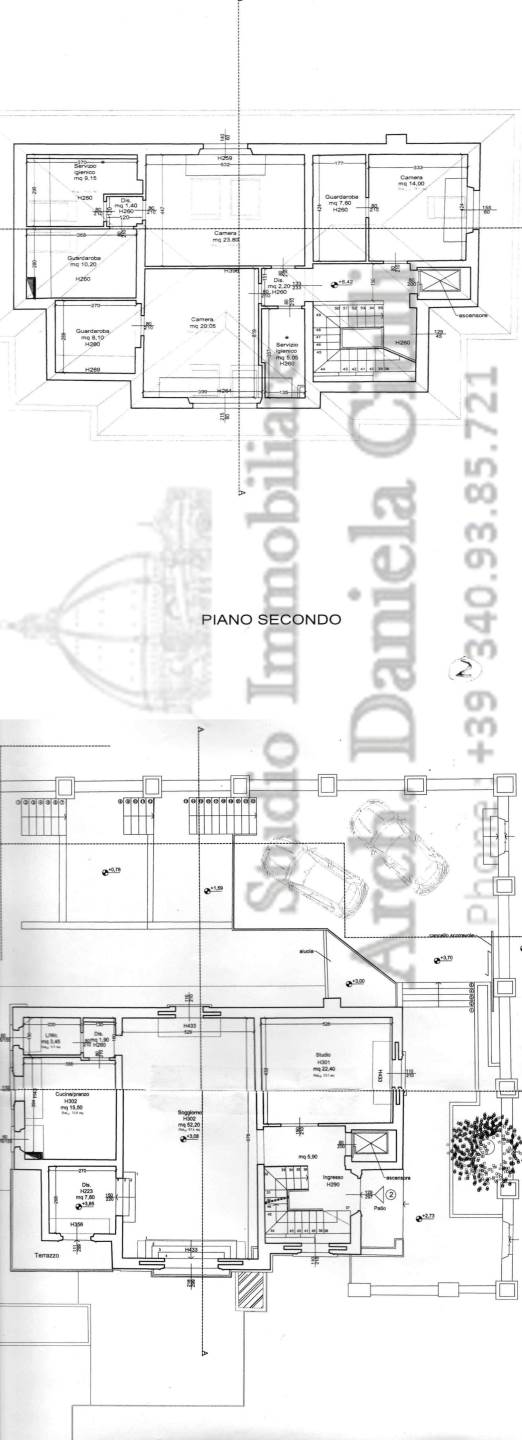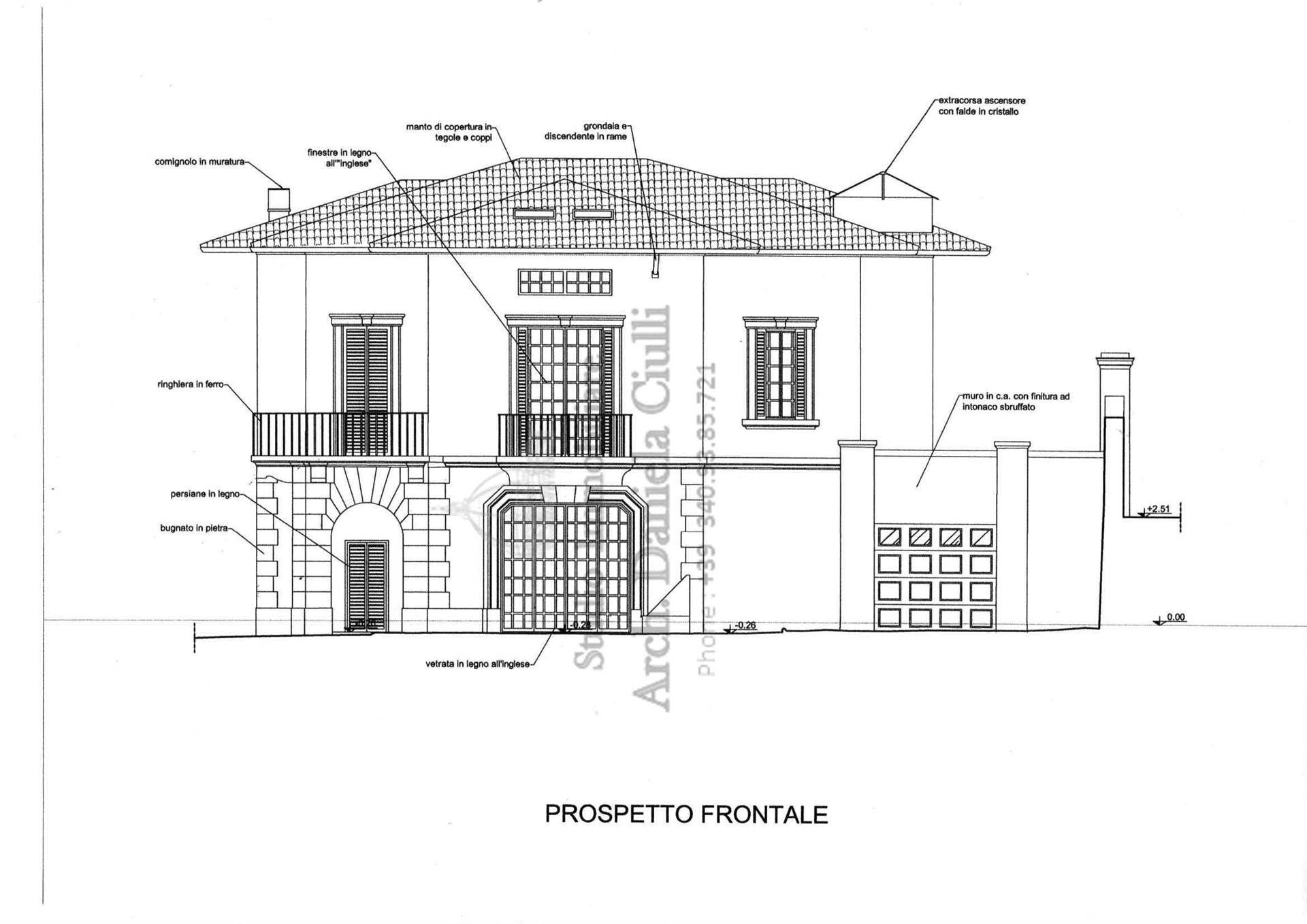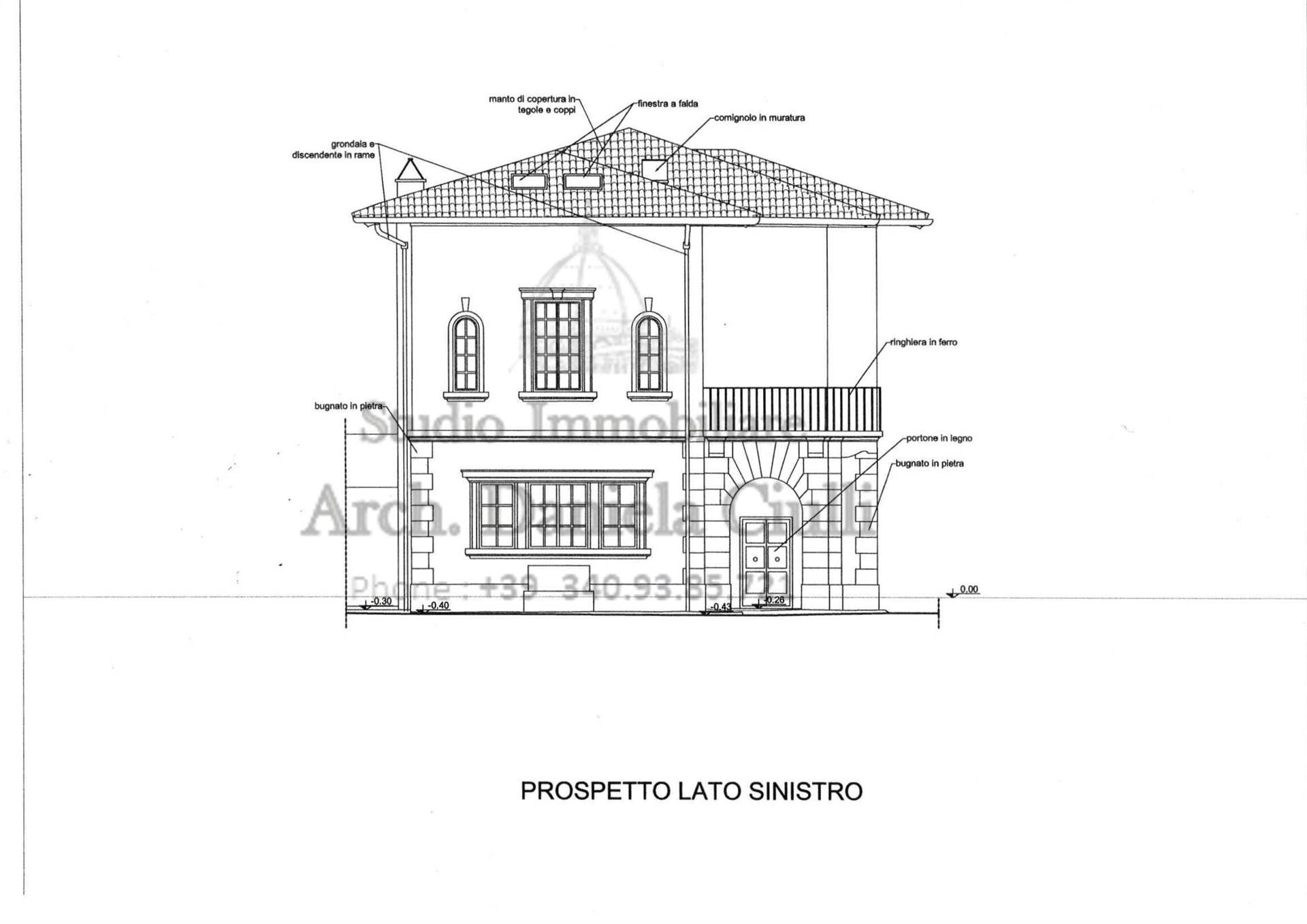Villa for sale in Firenze
Ref: DBV337-FABE | 15 Rooms | Garage | 8 Bedrooms | 5 Bathrooms | Garden 600 Sq. mt.
Description
PIAZZA VITTORIA, FIRENZE, Villa for sale of 397 Sq. mt., New construction, Heating Individual heating system, Energetic class: G, placed at Ground on 2, composed by: 15 Rooms, Separate kitchen, , 8 Bedrooms, 5 Bathrooms, Single Box, Parking space, Elevator, Garden, Tavern, Cellar, Price: € 1,900,000Consistenze
| Description | Surface | Sup. comm. |
|---|---|---|
| Sup. Principale - floor ground | 197 Sq. mt. | 197 CSqm |
| Sup. Principale - 1st floor | 100 Sq. mt. | 100 CSqm |
| Sup. Principale - 2nd floor | 100 Sq. mt. | 100 CSqm |
| Locali tecnici - floor ground | 8 Sq. mt. | 1 CSqm |
| Loggia - floor ground | 4 Sq. mt. | 1 CSqm |
| Box collegato - floor ground | 16 Sq. mt. | 10 CSqm |
| Cantina collegata - basement | 5 Sq. mt. | 3 CSqm |
| Veranda - floor ground | 67 Sq. mt. | 19 CSqm |
| Taverna non collegata | 80 Sq. mt. | 16 CSqm |
| Posto auto scoperto | 110 Sq. mt. | 22 CSqm |
| Giardino appartamento collegato | 600 Sq. mt. | 64 CSqm |
| Total | 533 CSqm |
